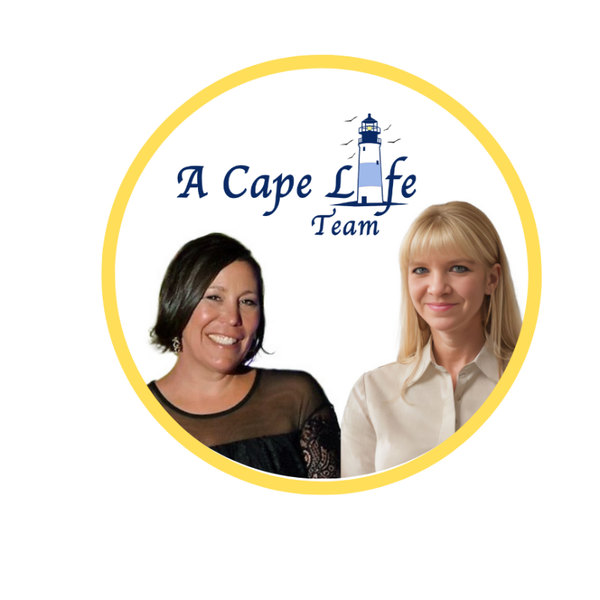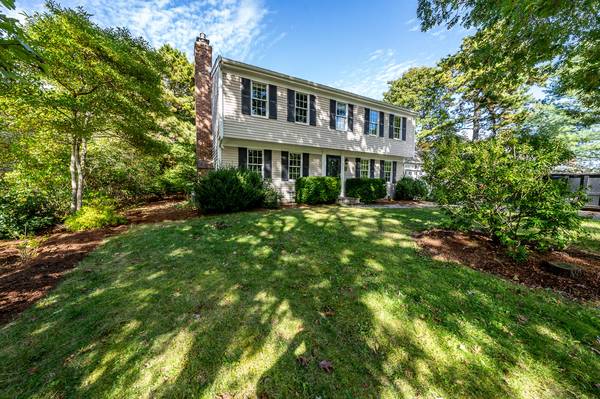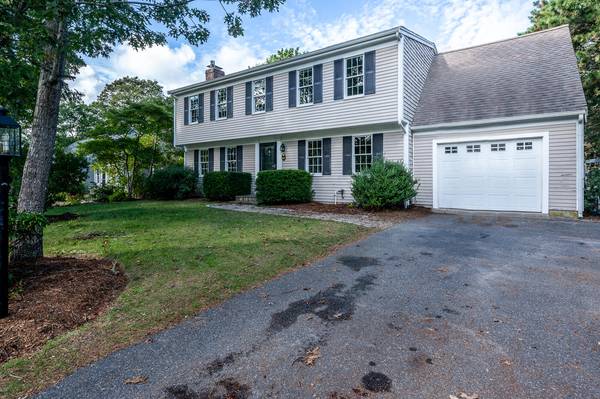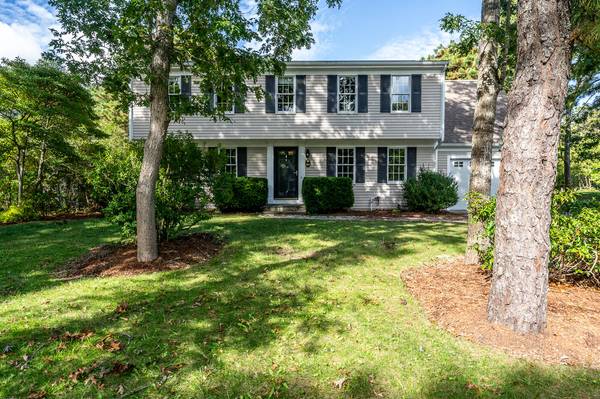For more information regarding the value of a property, please contact us for a free consultation.
Key Details
Sold Price $680,000
Property Type Single Family Home
Sub Type Single Family Residence
Listing Status Sold
Purchase Type For Sale
Square Footage 2,093 sqft
Price per Sqft $324
Subdivision Eastwind
MLS Listing ID 22404914
Sold Date 12/20/24
Style Colonial
Bedrooms 3
Full Baths 3
Half Baths 1
HOA Y/N No
Abv Grd Liv Area 2,093
Originating Board Cape Cod & Islands API
Year Built 1992
Annual Tax Amount $5,812
Tax Year 2024
Lot Size 0.380 Acres
Acres 0.38
Special Listing Condition None
Property Description
FRESHLY painted! Come discover this spacious 3-bedroom,3.5 bath home in the prime location of 'Eastwind' Harwich. Mosey on down the sidewalk to the Chatham Corner Store, or the convenient shopping center just around the bend. Once home step outside to your private backyard, large deck, fenced yard with irrigation system; just perfect for outdoor gatherings & relaxation. Inside, the main living area has hardwood floors throughout, the large eat-in kitchen features granite countertops, convenient rollout shelves pantry & stainless appliances and laundry on the first floor. A separate dining room could easily convert to a den, while the cozy living room features a gas fireplace. On the second level you'll find en-suite main bedroom complete with a spacious shower, two more bedrooms with shared bath & a home office too! The basement level has the 4th bath and a bonus area. New heating system in 2021, Central AC,a new septic system was installed in 2015 though town sewer connection is now available from the street.Bring your Pottery Barn paint palette and refresh the floors to make it your own personal style! Conveniently located near Pleasant Bay public beach.
Location
State MA
County Barnstable
Zoning RES
Direction From MidCape exit (old 11) toward Chatham, Cross Rte 39. Take left at Eastwood, Sou'west Dr R on Noreast #80 on left.
Rooms
Basement Bulkhead Access, Interior Entry, Full
Interior
Heating Hot Water
Cooling Central Air
Flooring Hardwood, Carpet
Fireplaces Number 1
Fireplace Yes
Appliance Dishwasher, Washer, Refrigerator, Gas Range, Dryer - Electric, Water Heater, Gas Water Heater
Laundry First Floor
Basement Type Bulkhead Access,Interior Entry,Full
Exterior
Exterior Feature Outdoor Shower, Yard, Underground Sprinkler
Garage Spaces 1.0
Fence Fenced, Fenced Yard
View Y/N No
Roof Type Asphalt
Street Surface Paved
Porch Deck
Garage Yes
Private Pool No
Building
Lot Description Shopping, School, Major Highway, Level
Faces From MidCape exit (old 11) toward Chatham, Cross Rte 39. Take left at Eastwood, Sou'west Dr R on Noreast #80 on left.
Story 2
Foundation Poured
Sewer Septic Tank
Water Public
Level or Stories 2
Structure Type Clapboard,Shingle Siding
New Construction No
Schools
Elementary Schools Monomoy
Middle Schools Monomoy
High Schools Monomoy
School District Monomoy
Others
Tax ID 87F230
Acceptable Financing Conventional
Distance to Beach 1 to 2
Listing Terms Conventional
Special Listing Condition None
Read Less Info
Want to know what your home might be worth? Contact us for a FREE valuation!

Our team is ready to help you sell your home for the highest possible price ASAP

Get More Information



